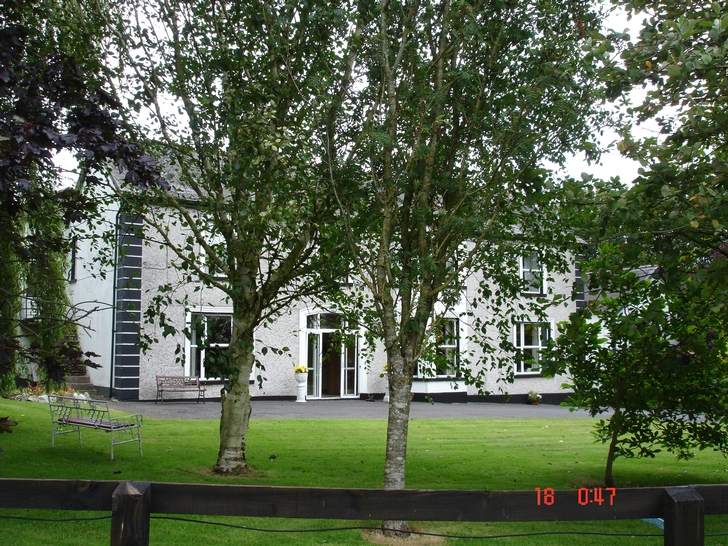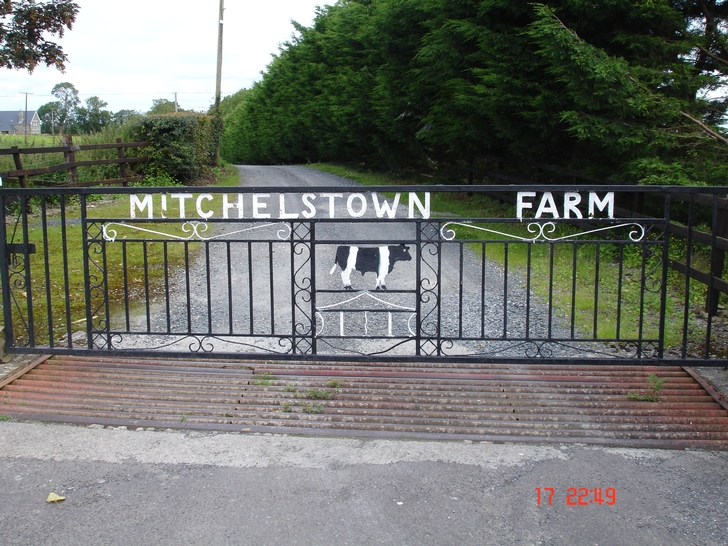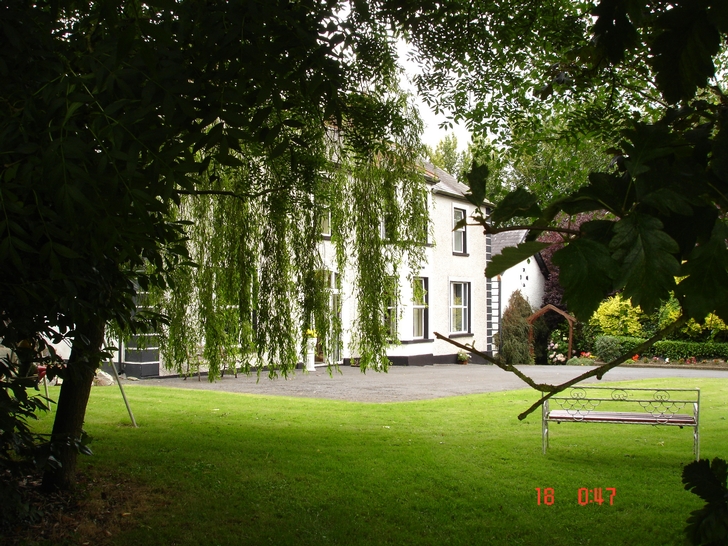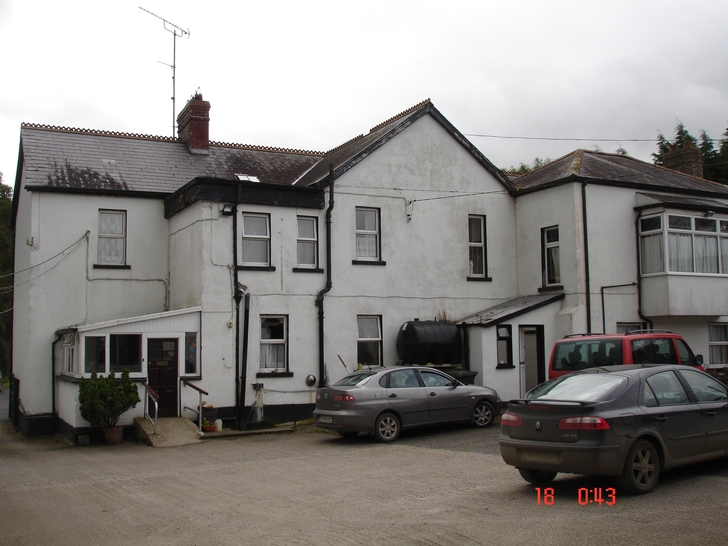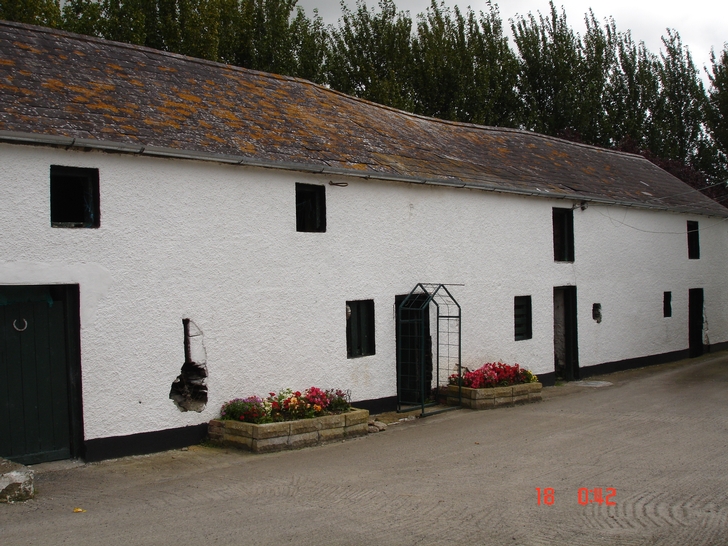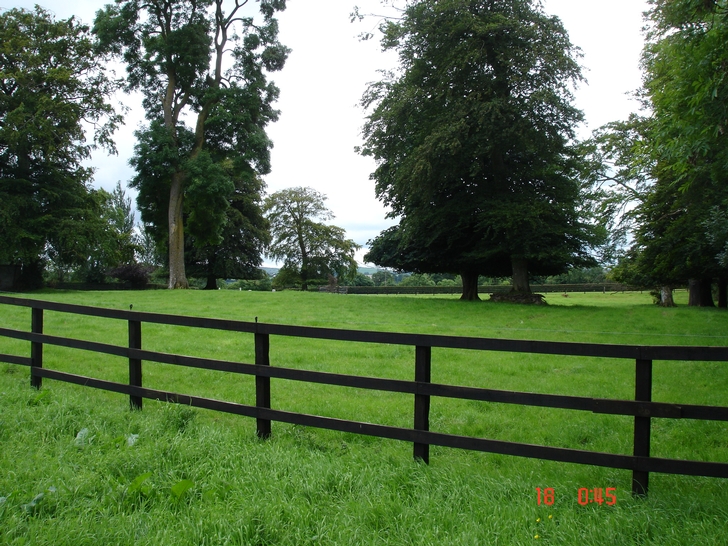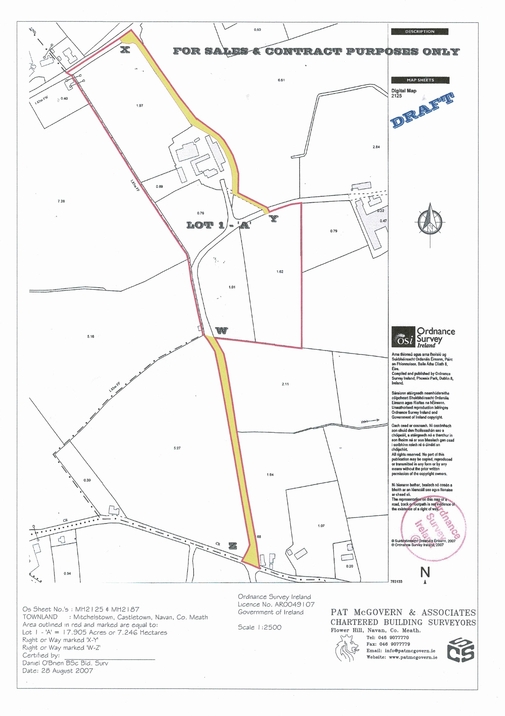'Mitchelstown House', Castletown, Kilpatrick, Navan, Co. Meath
5 Bed, 1 Bath, Country House. SOLD. Viewing Strictly by appointment
- Property Ref: 304
-

- 5 Beds
- 1 Bath
A charming two storey non pretentious Country Residence of great elegance with lovely appointments (original feature fireplaces), and well proportioned accommodation. Although in reasonable condition, upgrading would be necessary in most areas, offering a pleasant challenge to any prospective purchaser.
On c. 17 Acres/6.88 hectares of prime lands, laid out in nine divisions.
Mitchelstown House’ is ideally placed to enjoy full advantage of the many infrastructural development in the area; being only 15 minutes drive from M1 (Via Ardee), 10 minutes Navan Town, 25 minutes Drogheda , and within 45 minutes drive Dublin Airport.
A host of rural sporting activities are available, and there is a choice of several fine Golf Courses in the area.
‘Mitchelstown’ is easily accessed from two county roadways (Ardee-Kells) (Castletown- Lobinstown) by attractive well-defined avenues, and there is also a third original entrance, presently unused, but could be readily re-instated.
PROPERTY ACCOMMODATION
- Ground Floor
- Entrance Hall: 9.34 x 2.26
- Archway, stairs, coving, picture rail, patio door
- Reception Room: 6.33 x 4,53
- Fireplace (marble with sienna inlay, cast iron and brass inset)
- Ornate coving, centre rose, picture rail, double doors to family room and study.
- Family Room: 3.71 x 3.38
- Study: 3.59 x 2.71
- Dining room
- Fireplace (marble, red cast iron inset) bay window, ornate coving, picture rail , door to Kitchen/Breakfast room
- Kitchen/Breakfast room: 5.71 x 3.55
- Wall & floor units, oil stove, oven, hob, extractor fan, door hall.
- Utility Room: 3.59 x 3.55
- s.s. sink, plumbed for washing machine, tiled floor
- Boot Room: 3.70 x 2.71
- Tilted floor, door to new yard
- Landing: 6.80 x 2.17
- Games Room
- Fireplace, (Victorian style, over mantle, ornate coving
- Ornate beamed ceiling with cornice rose, T&G floor
- Bedroom 1: 6.47 x 4.58
- Original cast iron fireplace, bay window.
- Bedroom 2: 5.38 2.84
- Fitted Wardrobes , fireplace (cast iron, tile inset).
- Bedroom 3: 5.38 x 2.85
- Fitted wardrobe.
- Bedroom 4: 4.65 x 4.15
- Original cast iron fireplace (tile inset).
- Bedroom 5: 3.15 x 2.77
- Walk in hot press.
- Bathroom: 3.30 x 2.70
- Bath, , wc, whb,
- Separate wc.
- LANDS
- The lands are of prime quality.
- The entire are under permanent pasture, and in a mature setting.
- OUTSIDE:
- Main Court Yard
- Building 1 26.70 x 6.35
- 3 Loose stalls (cast iron), old block floor , loft overhead.
- 2 loose boxes (old cobble floor) loft overhead.
- Tack Room, pump house, loft overhead.
- Feed store, grain store, loft overhead.
- Loft access, (via steps outside).
- Building 2 28.70 x 7.20
- Garage, court house, workshop ( open plan).
- Store .
- Building 3 16.15 x 5.70
- 4 Loose stalls
- Farmyard with extensive range of adaptable buildings.
- 7 bay lean 4.2 x 3.1
- 4 hay barn , lean to
- Hay barn
- Small barn
- Two loose boxes
- SERVICES:
- E.S.B. Telephone, OFCH, Private Well supply, Septic Tank, Security Alarm, Gates, and Lights.
- TENURE:
- Freehold
