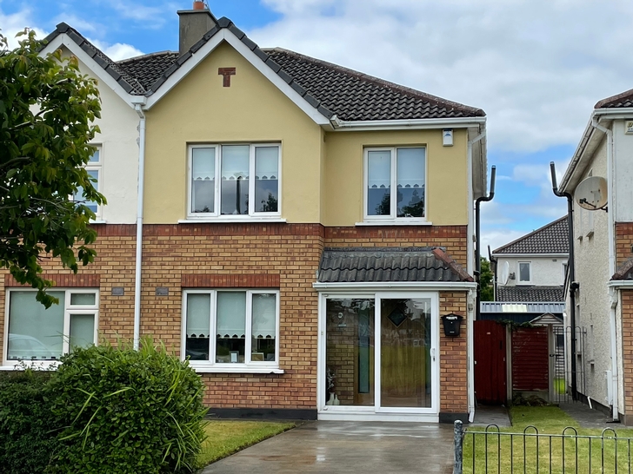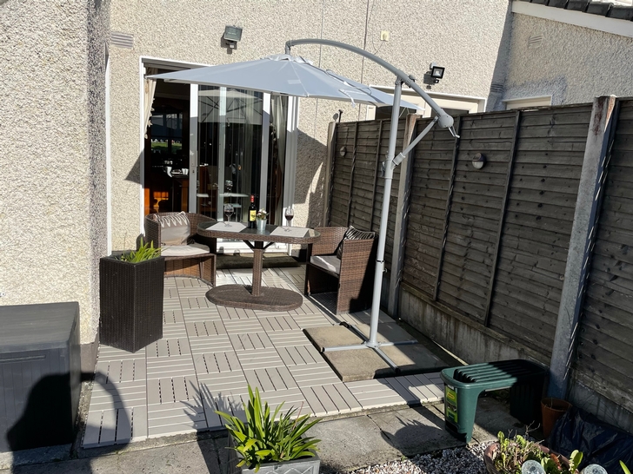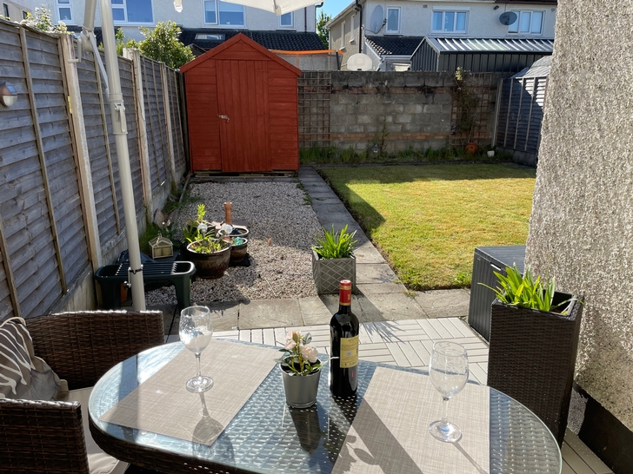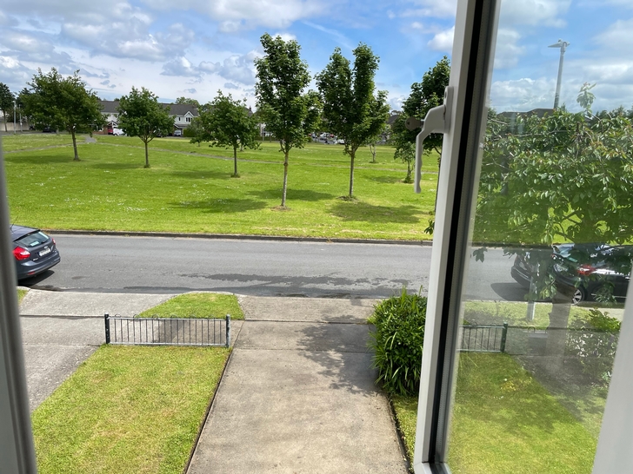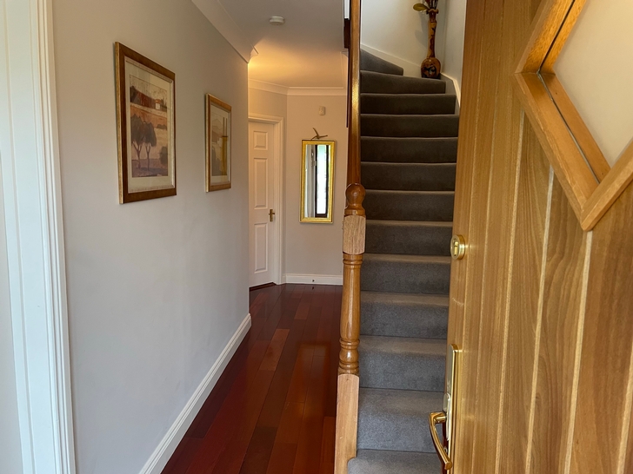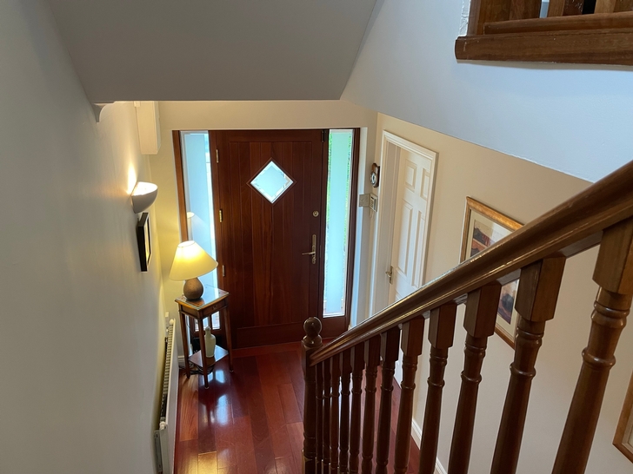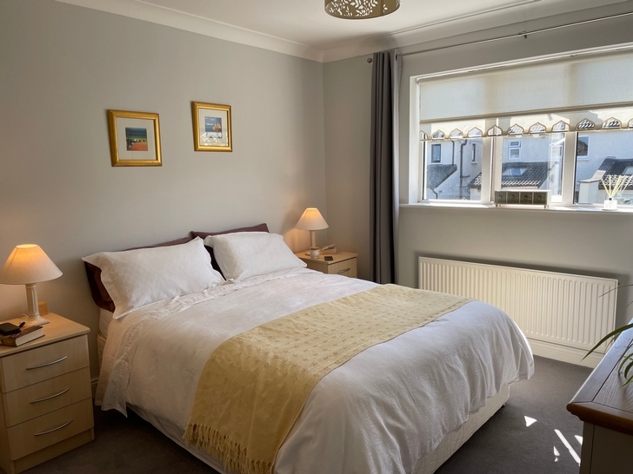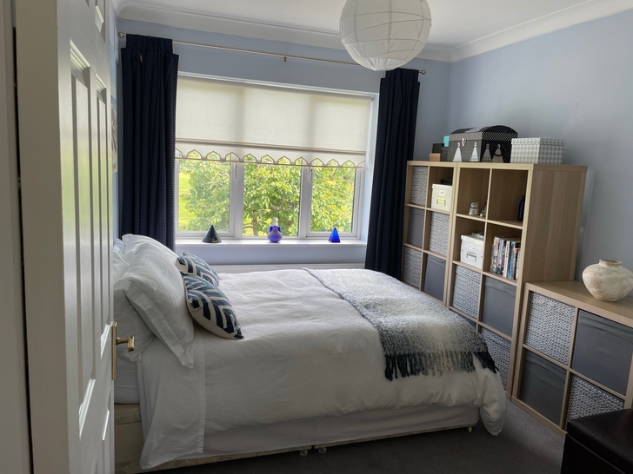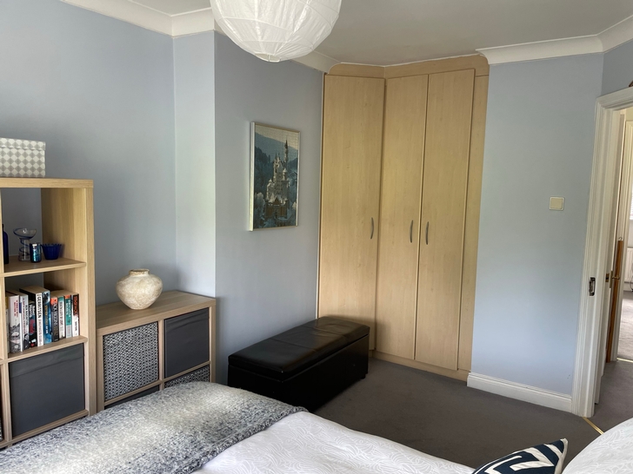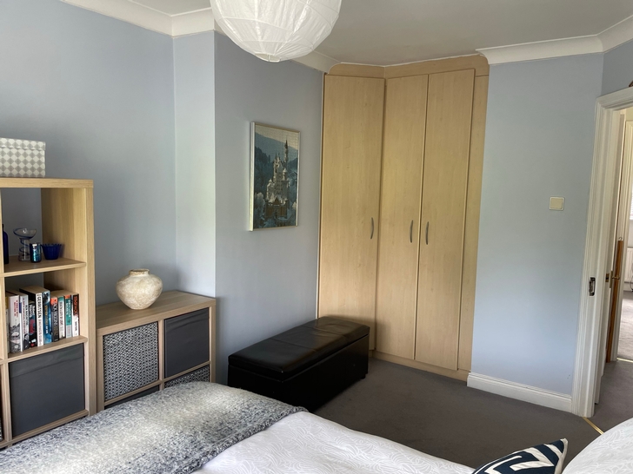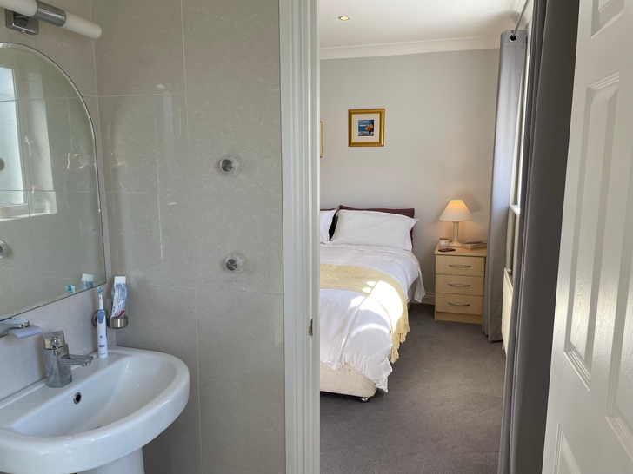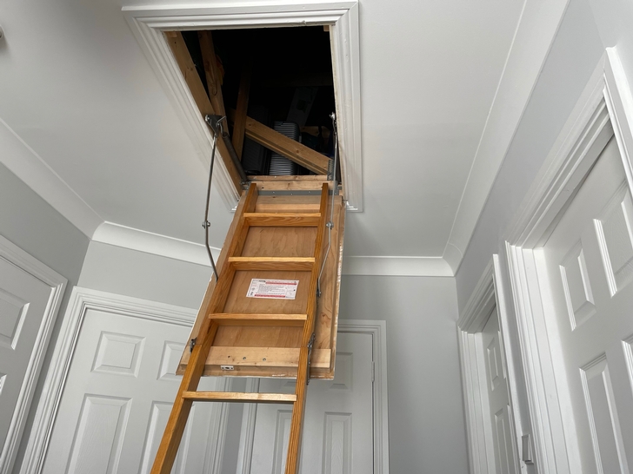5 Finnstown Park, Finnstown, Lucan, Co. Dublin
3 Bed, 2 Bath, Semi-Detached House. SOLD. Viewing Strictly by appointment
- Property Ref: 316
-

- 3 Beds
- 2 Baths
We are delighted to present to the market this beautifully presented 3 bedroom/3 bathroom semi-detached home located in Finnstown Cloisters, one of the most sought after, quiet and established destinations in Lucan. This beautiful family home is sure to impress from the moment you step through the front door. Overlooking a large green area to the front with a sunny west facing garden to the rear and in immaculate condition throughout.
Finnstown Cloisters, built in 1997 is a much sought-after residential development, located just a few minutes from the historic village of Lucan and approximately 9 miles/14 km west from the city centre. Finnstown is within close proximity of the N4/M4/M50/M7, QBC, Transport links, Nitelink, Adamstown Train Station, Finnstown Castle Hotel, SuperValu, Tesco and Liffey Valley and Blanchardstown shopping centres, as well as a host of other amenities that include a variety of schools, parks and sporting facilities. Other local recreational amenities of note include Hermitage, Westmanstown & Lucan Golf Clubs and Lucan Sarsfield GAA club. Finnstown is readily accessible to Intel, Pfizer, Hewlett Packard, Grangecastle and the wider area around west Dublin.
PROPERTY ACCOMMODATION
- ACCOMMODATION (99sq.m/1,065 sq.ft)
- Entrance Porch
- Tiled with sliding patio door and recessed lighting
- Entrance Hall: 5.85 x 1.73m
- Wide hallway with tongue & grooved solid hardwood floor
- wall lighting and alarm point, fully tiled guest wc, cloakroom/utility cupboard and carpeted stairs to 1st floor landing
- Reception Room: 5.60 x 3.40m
- Fireplace (marble, gas fire) tongue & grooved solid hardwood floor, recessed lighting, TV point and built-in shelving for TV, TV box, DVD and soundbar.
- Dining/Kitchen: 5.98 x 5.30m
- Spacious part-open plan L-shaped room with tongue & grooved solid hardwood floored dining area and porcelain tiled kitchen floor and partially tiled walls, recessed lighting throughout, sliding patio door leading to garden and solid wood back door. Wall & floor maple units, Netatmo smart thermostat and new (2021) Ideal Logic gas condenser boiler
- Landing: 2.32 x 2.07m
- Carpeted flooring, Stira stairs to insulated attic, linen hot press with immersion heater.
- Master Bedroom: 3.68 x 3.23m
- Spacious bright room with en suite shower room, carpeted flooring and fitted wardrobes
- En-suite
- Fully tiled with recessed lighting, large shower, mirror, wc and whb,.
- Bedroom 2: 3.84 x 2.80m
- Fitted wardrobes, new carpet.
- Bedroom 3: 2.61 x 2.46m
- Fitted wardrobes, new carpet and additional power sockets for home office
- Bathroom
- Fully tiled with recessed lighting, large shower, mirror, wc, and whb.
- Outside:
- EV Charging station
- Driveway for two cars
- Overlooking large green area
- Gated pedestrian side entrance
- Secluded patio area at rear
- Outside tap and side and rear lighting
- 8’ x 6’ Garden Shed
- Services:
- E.S.B. Gas central heating
- Mains Water & Sewerage, Security alarm and lights, High-speed fibre optic broadband available.
- Tenure: Freehold.
- Viewing
- Strictly by appointment with the Auctioneers.
FEATURES
- Excellent location
- Presented in immaculate condition
- 10 minutes drive M50
- 10 minutes walk to Adamstown train station
- EV Charging station
- New gas boiler (2021)
- Thermostats fitted to all radiators
- New woolen carpets (Stairs, Landing and Bedrooms)
- Porcelain Floor and Wall tiles
- Jatoba (Cherry wood) hardwood floors on ground floors
