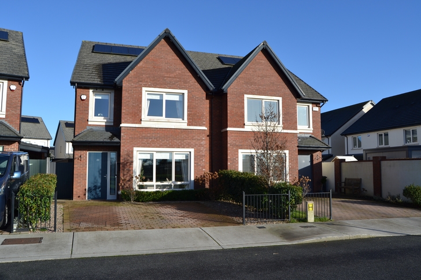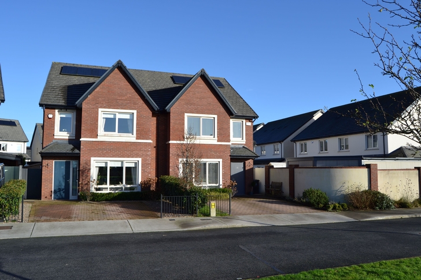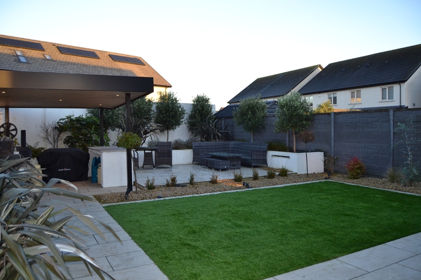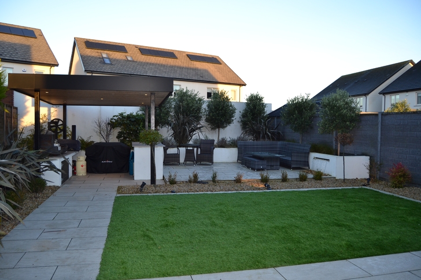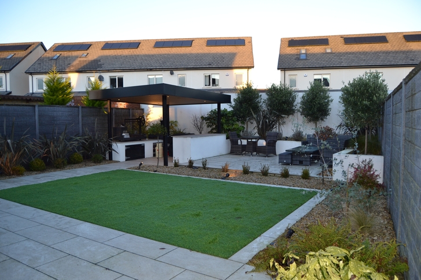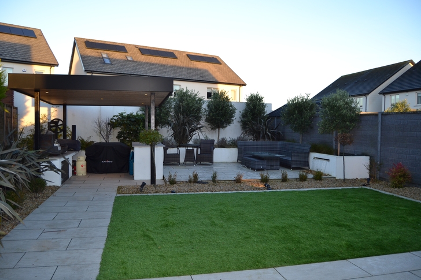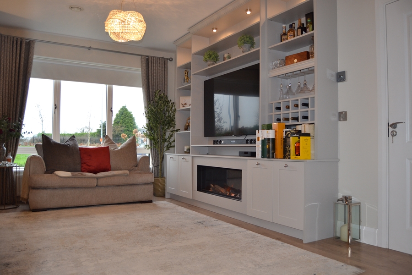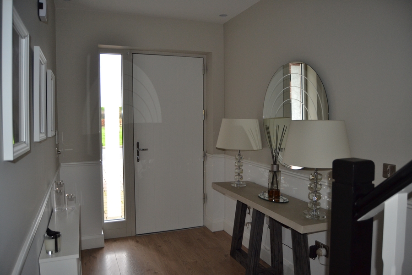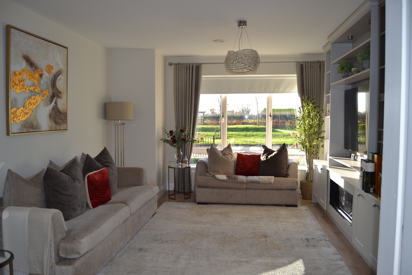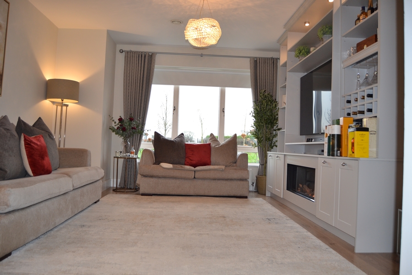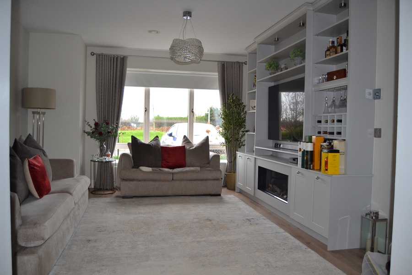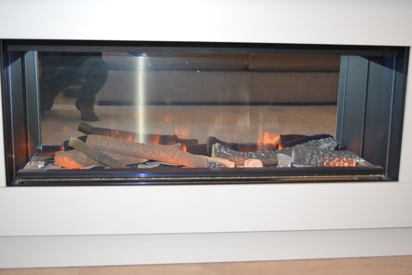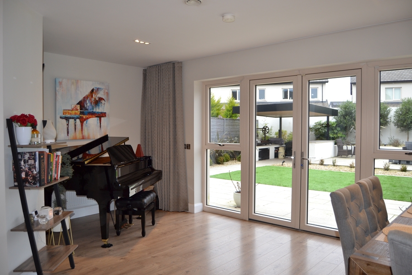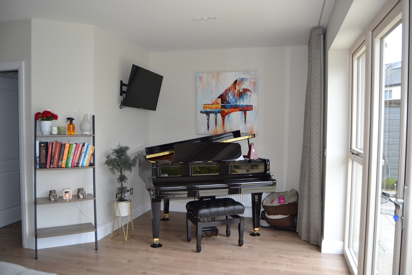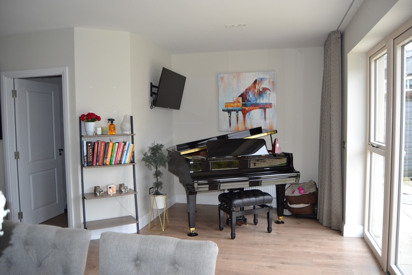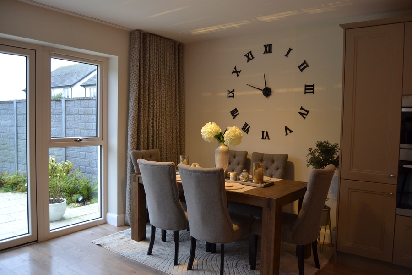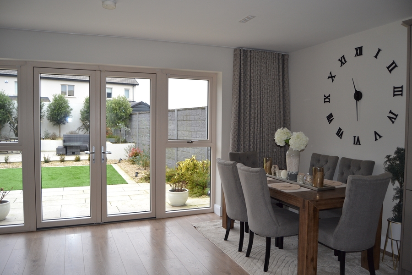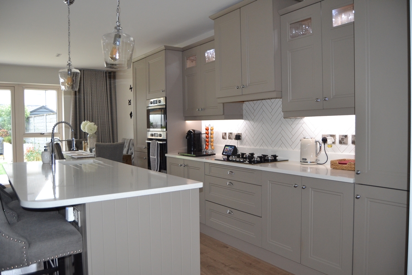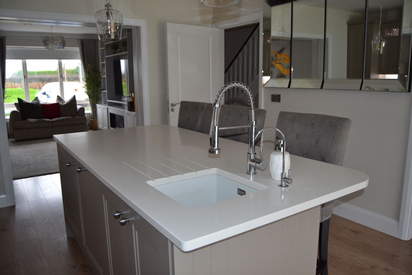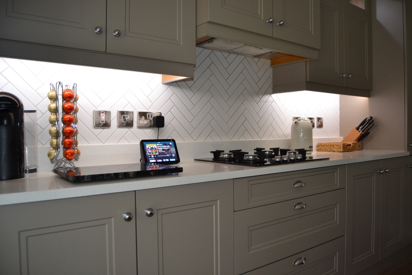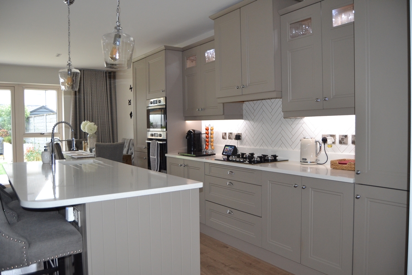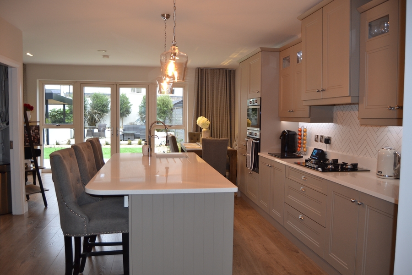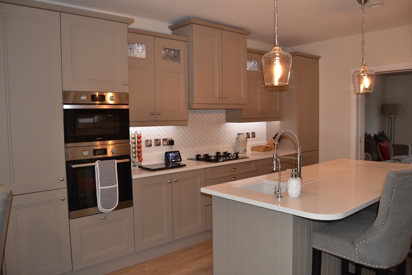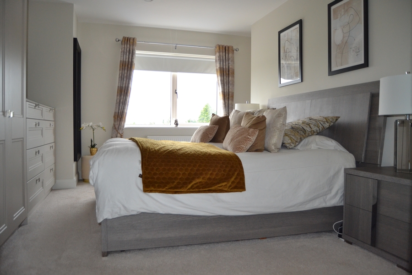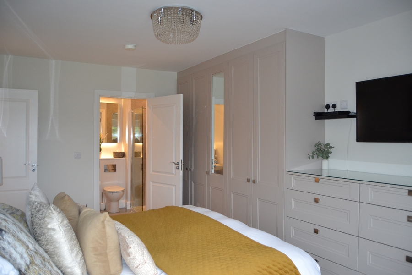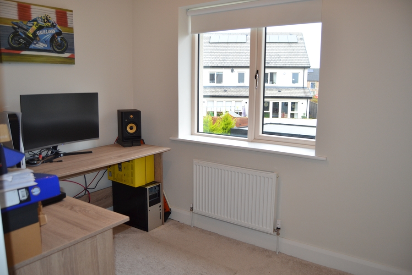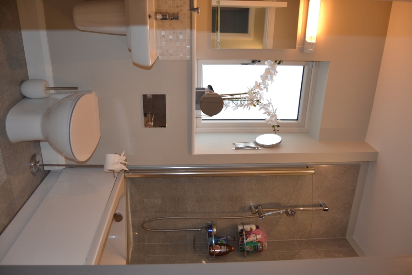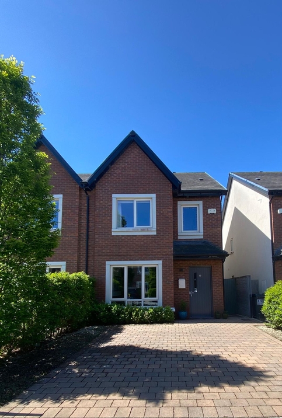23 Willow Way, Dunshaughlin, Co. Meath A85X372
4 Bed, 3 Bath, Semi-Detached House. SOLD. Viewing Strictly by appointment
- Property Ref: 342
-

- 300 ft 137 m² - 1475 ft²
- 4 Beds
- 3 Baths
We are delighted to present to the market this beautiful four-bedroom red brick fronted residence with exceptionally large rear garden. The property is in show house condition and has been tastefully upgraded and decorated to an extremely high standard.
Within close proximity of the M3/N3/M50 Bus Eireann Service is just a few minutes’ walk as are a host of other amenities that include a variety Supermarkets, shops, schools, parks, and sporting facilities. Other local recreational amenities of Golf Clubs, GAA Clubs, Rugby clubs, Fairyhouse, Hill of Tara and Emerald Park.
PROPERTY ACCOMMODATION
- Entrance Hall 5.80 x 1.90
- Stairs, tongue & grooved floor, panelling to walls and stairs.
- Carpet to stairs, sunken lights.
- Guest wc. 1.90 x 1.40
- Wc, whb, tiled floor.
- Reception Room 5.35 x 3.90
- Bespoke fitted tv unit with integrated electric fireplace. High quality T&G flooring
- Double pocket doors to kitchen/dining/family area
- Kitchen/dining /family area 7.35 x 3.90
- Spacious-open plan area
- Wall & floor units, granite tops, oven, gas hob, fridge freezer, dishwasher, microwave.
- French door to patio/garden from family area.
- Family area 3.08 x 2.00
- Utility room 2.40 x 1.45
- Washing machine
- Landing 3.08 x 2.40
- Master Bedroom 5.00 x 3.50
- Spacious bright room with en-suite.
- Fitted wardrobes
- En-suite 2.20 x 160
- Shower, wc, whb, tiled floor, towel rail.
- Bedroom 2 4.80 x 2.80
- Fitted wardrobes
- Bedroom 3 3.00 x 2.40
- Fitted wardrobes,
- Bedroom 4 3.00 x 2.50
- Bathroom 2.10 x 1.80
- Bath, shower, wc, whb, tiled floor.
- Services:
- E.S.B. ( Smart meter) Solar panels on roof, Gas central heating,Hive smart thermostat installation system.
- Mains Water & Sewerage, Wired for Alarm, Security lights.
- Outside:
- Cobble lock driveway to front.
- Parking for two cars.
- Wider than average side entrance
- Landscaped garden with barbeque area, waterfall well stocked with trees and shrubs.
- Outside tap side and rear lighting.
- Entrance Hall 5.80 x 1.90
- Stairs, tongue & grooved floor, panelling to walls and stairs.
- Carpet to stairs, sunken lights.
- Guest Toilet 1.90 x 1.40
- Wc, whb, tiled floor.
- Reception Room 5.35 x 3.90
- Bespoke fitted tv unit with integrated electric fireplace. High quality T&G flooring
- Double pocket doors to kitchen/dining/family area
- Kitchen/dining /family area 7.35 x 3.90
- Spacious-open plan area
- Wall & floor units, granite tops, oven, gas hob, fridge freezer, dishwasher, microwave.
- French door to patio/garden from family area.
- Family area 3.00 x 2.00
- Utility room 2.40 x 1.45
- Washing machine
- Landing 3.08 x 2.40
- Master Bedroom 5.00 x 3.50
- Spacious bright room with ensuite.
- Fitted wardrobes.
- En-suite 2.20 x 1.60
- Shower, wc, whb, tiled floor, towel rail.
- Bedroom 2 4.80 x 2.80
- Fitted wardrobes.
- Bedroom 3 3.00 x 2.40
- Fitted wardrobes,
- Bedroom 4 3.00 x 2.50
- Bathroom 2.10 x 1.80
- Bath, shower, wc, whb, tiled floor.
- Outside:
- • Cobble lock driveway to front.
- • Parking for two cars.
- • Wider than average side entrance
- • Landscaped garden with barbeque area, waterfall well stocked with trees and shrubs.
- • Outside tap side and rear lighting.
- Services:
- • E.S.B. ( Smart meter) Solar panels on roof, Gas central heating., Hive smart thermostat installation system.
- • Mains Water & Sewerage, Wired for Alarm, Security lights.
- Bath, shower, wc, whb, tiled floor.
- Outside:
- • Cobble lock driveway to front
- • Parking for two cars to front
- • Side entrance
- • Landscaped garden with barbeque area/south facing.
- • Outside tap side and rear lighting
- Services:
- • E.S.B. ( Smart meter) Solar panels on roof, Gas central heating.
- • Mains Water & Sewerage, Wired for Alarm, Security lights.
FEATURES
- • Excellent location
- • Presented in immaculate condition both inside and outside
- • 10 minute walk to Village.
- • 15 minute drive to train station
- • Thermostats fitted to all radiators
- • Hive smart thermostat installation system.
- • 2 Reception rooms
- • 3 bathrooms
- • Cobble lock to front
- • Landscaped garden with barbeque area
- • South facing garden
- • Solar panels.
